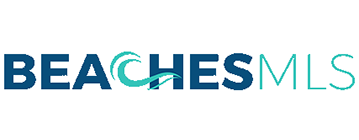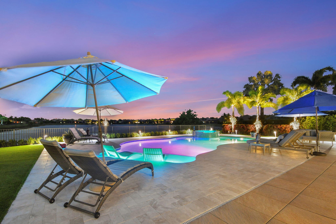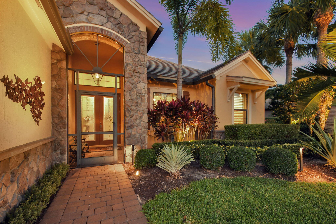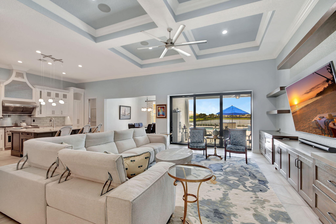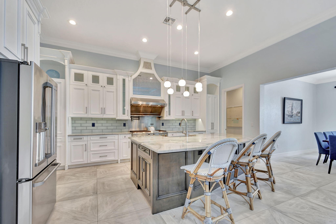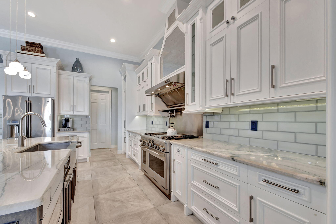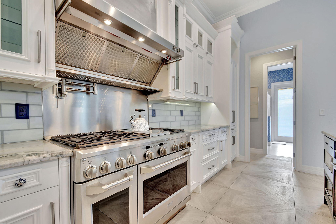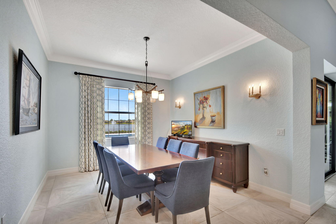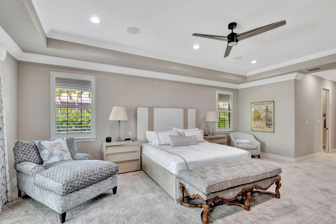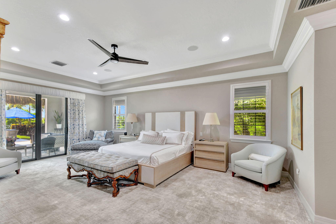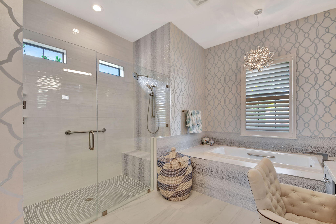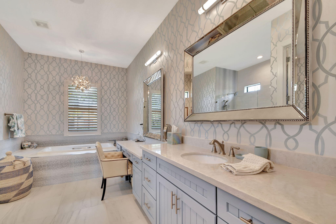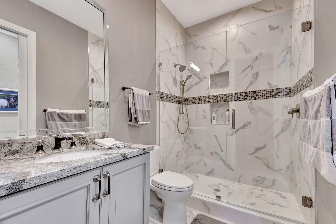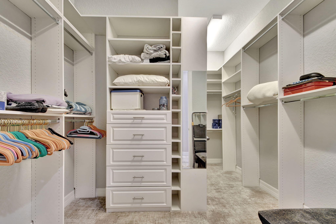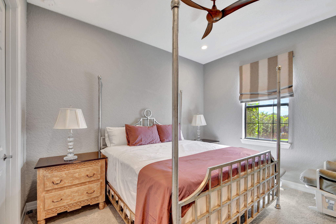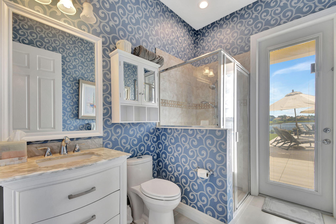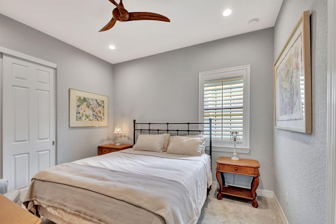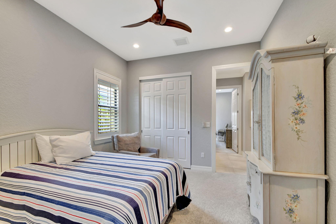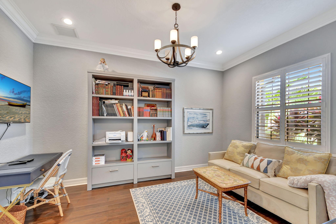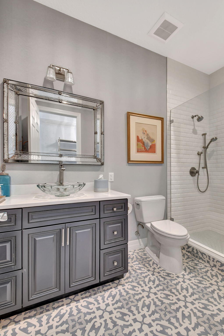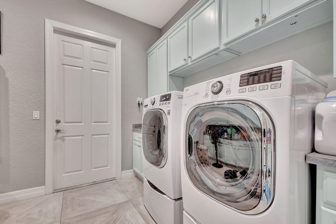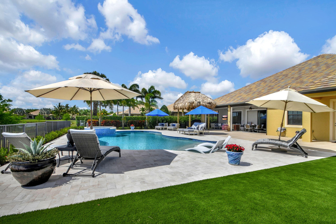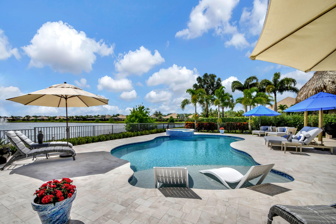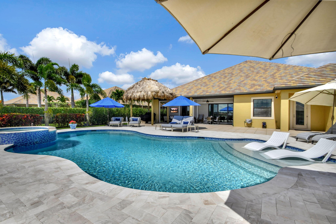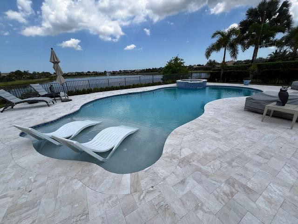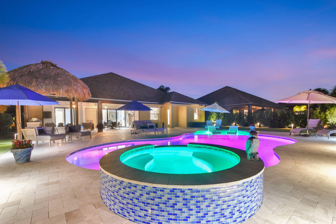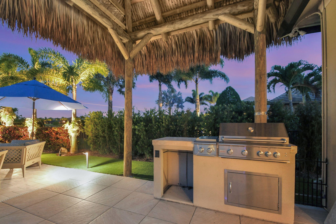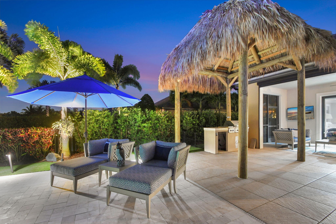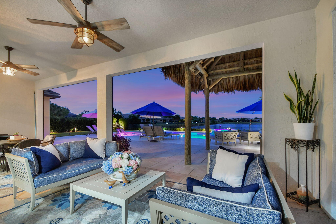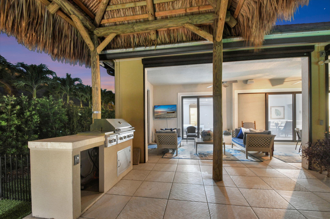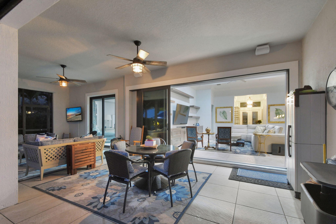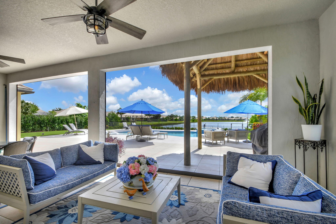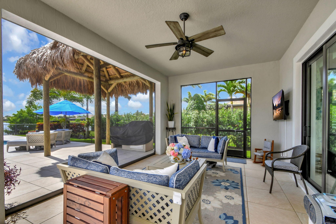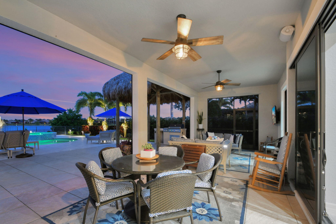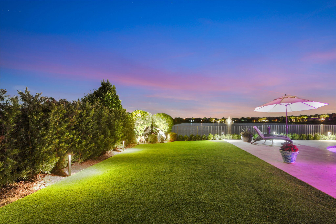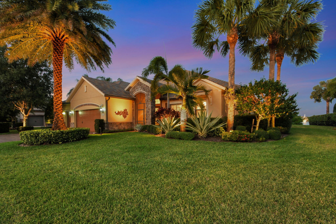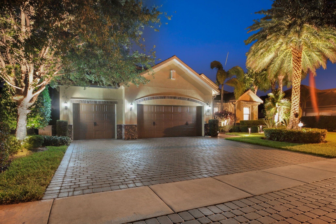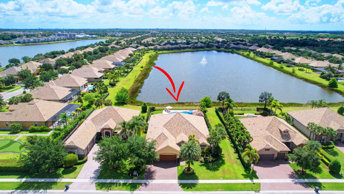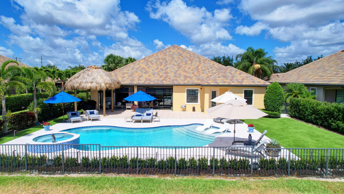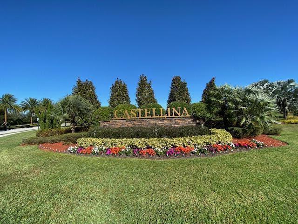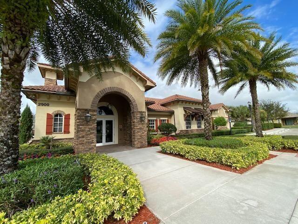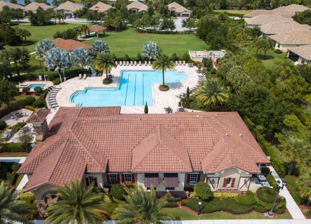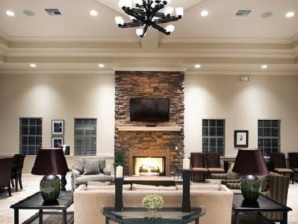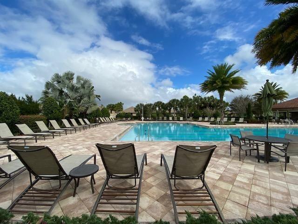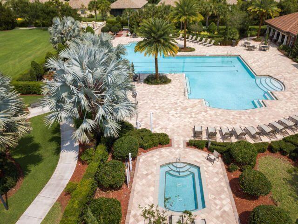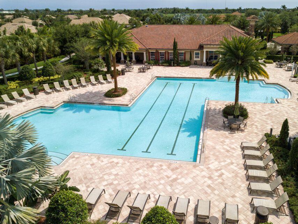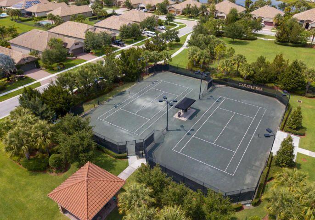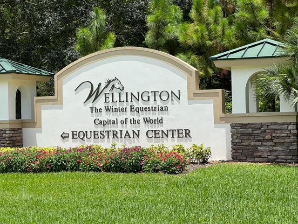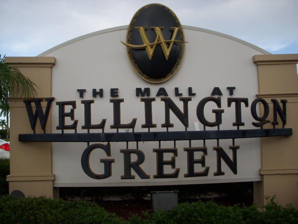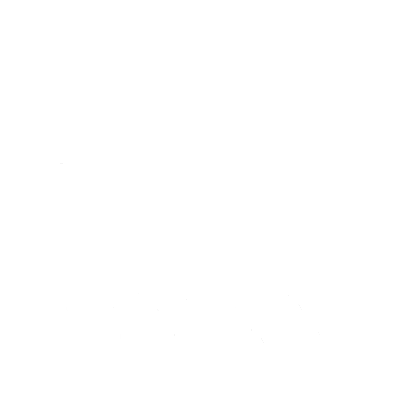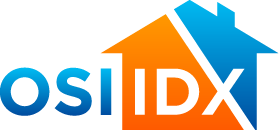5
bedrooms
5
baths
3,202 sq.ft.
sq ft
$499
price per sf
Single Family
property type
139 Days
time on market
2015
yr. built
0.29 acre
lot size
New to market at Wellington's coveted Castellina development, this singular 5 bedroom and 5 full bath customization of the builder's Ritz model home is now available for your consideration. Added to the standard Ritz floor plan is an additional 5th bedroom & 2 full baths. The interior upgrades feature a custom gourmet kitchen with a high-level 6 burner natural gas cook top which includes a griddle, stove, & pot filler. Custom cabinetry is enhanced by stunning quartz countertops with island seating & prep-work area. Elegant 30 by 30-inch tile flooring graces the main living area as an exceptional foundation. Hardwood flooring covers the office/den & new upscale ...Berber carpet graces the owner suite bedroom floor. A singular home for a wonderful lifestyle.
No upcoming open house dates. Check back later.
Bedrooms
- Total Bedrooms: 5
Bathrooms
- Full bathrooms: 5
Appliances
- Cooktop
- Dryer
- Dishwasher
- GasRange
- GasWaterHeater
- IceMaker
- Microwave
- Refrigerator
- Washer
Architectural Style
- Ranch
Association
- Association Fee: $420
- Association Fee Frequency: Monthly
Association Amenities
- Clubhouse
- Management
- Pickleball
- Pool
- SpaHotTub
- TennisCourts
- Trails
Association Fee Includes
- AssociationManagement
- CommonAreas
- Insurance
- LegalAccounting
- MaintenanceGrounds
- RecreationFacilities
- Security
Community Features
- Clubhouse
- GameRoom
- Gated
- Park
- Pickleball
- PropertyManagerOnSite
- Pool
- StreetLights
- Sidewalks
- TennisCourts
Construction Materials
- Block
Cooling
- CentralAir
- CeilingFans
- Electric
Exterior Features
- Fence
- OutdoorGrill
- Porch
- Patio
Flooring
- Carpet
- Tile
- Wood
Heating
- Central
- Electric
- Zoned
Interior Features
- BreakfastBar
- BuiltinFeatures
- DiningArea
- SeparateFormalDiningRoom
- DualSinks
- EntranceFoyer
- HighCeilings
- Pantry
- SplitBedrooms
- SeparateShower
- StackedBedrooms
- VaultedCeilings
- WalkInClosets
- Attic
Laundry Features
- LaundryTub
Lot Features
- SprinklersAutomatic
Parking Features
- Attached
- Driveway
- Garage
- OnStreet
- TwoorMoreSpaces
- GarageDoorOpener
Patio and Porch Features
- Open
- Patio
- Porch
Pets Allowed
- Yes
Pool Features
- CleaningSystem
- FreeForm
- Gunite
- Heated
- Other
- PoolEquipment
- Pool
- SaltWater
- Association
- Community
Property Condition
- Resale
Roof
- Concrete
- Flat
- Tile
- WoodTrusses
Security Features
- SecuritySystem
- ClosedCircuitCameras
- GatedwithGuard
- SmokeDetectors
Sewer
- PublicSewer
Spa Features
- Gunite
- Heated
- InGround
- Community
Utilities
- CableAvailable
- ElectricityAvailable
- NaturalGasAvailable
- SewerAvailable
- WaterAvailable
View
- Lake
Waterfront Features
- LakeFront
WaterSource
- Public
Window Features
- Blinds
- Drapes
- ImpactGlass
- Metal
- PlantationShutters
- SingleHung
- Sliding
- TintedWindows
Schools in this school district nearest to this property:
Schools in this school district nearest to this property:
To verify enrollment eligibility for a property, contact the school directly.
Listed By:
The Keyes Company
Data Source: Beaches (Trestle)
MLS #: R10984147
Data Source Copyright: © 2024 Beaches (Trestle) All rights reserved.
This property was listed on 5/3/2024. Based on information from Beaches (Trestle) as of 9/14/2024 1:02:24 AM was last updated. This information is for your personal, non-commercial use and may not be used for any purpose other than to identify prospective properties you may be interested in purchasing. Display of MLS data is usually deemed reliable but is NOT guaranteed accurate by the MLS. Buyers are responsible for verifying the accuracy of all information and should investigate the data themselves or retain appropriate professionals. Information from sources other than the Listing Agent may have been included in the MLS data. Unless otherwise specified in writing, Broker/Agent has not and will not verify any information obtained from other sources. The Broker/Agent providing the information contained herein may or may not have been the Listing and/or Selling Agent.
