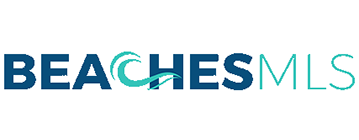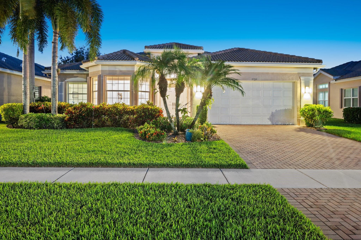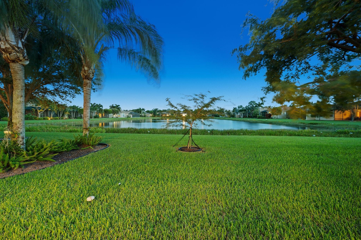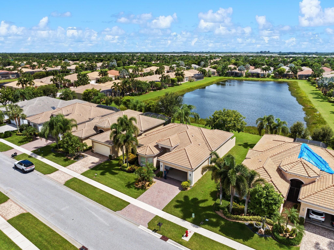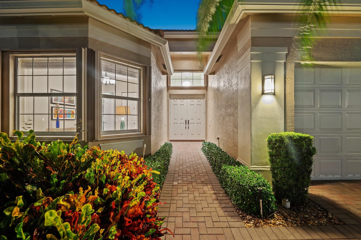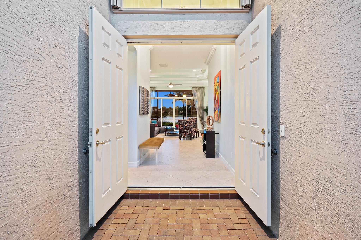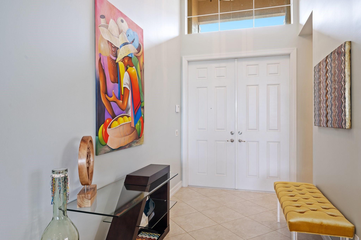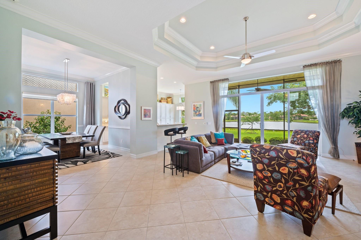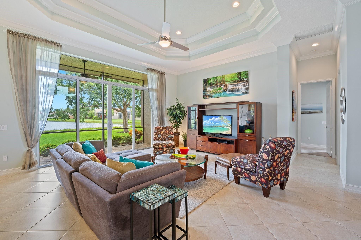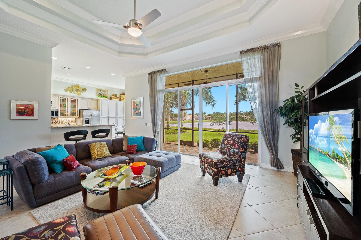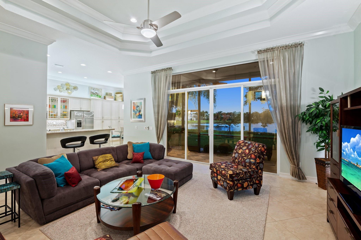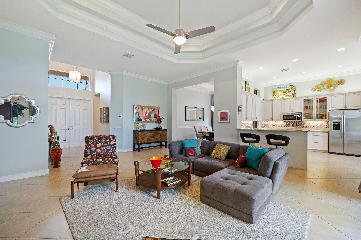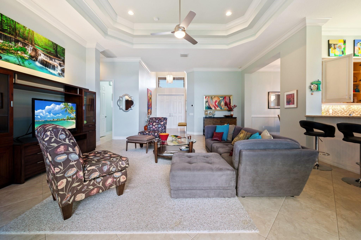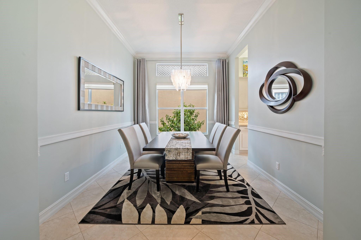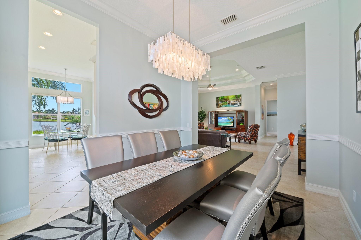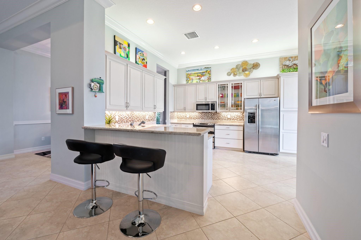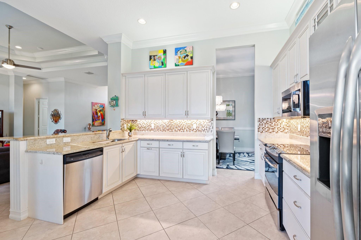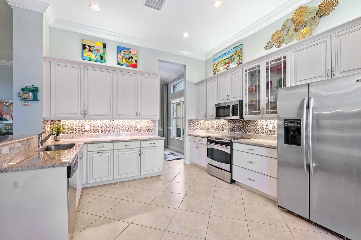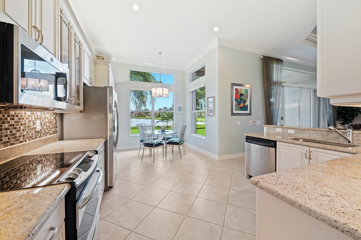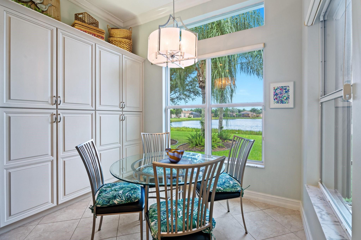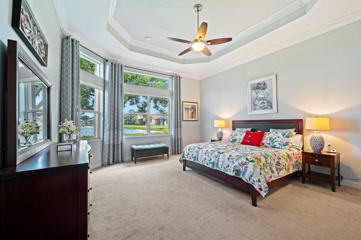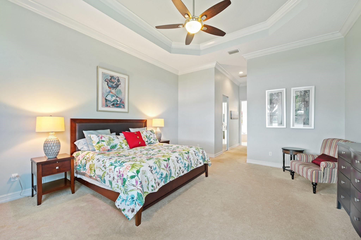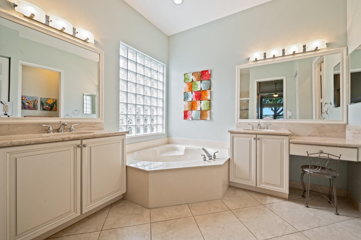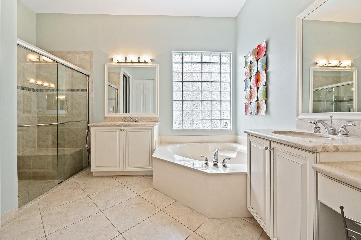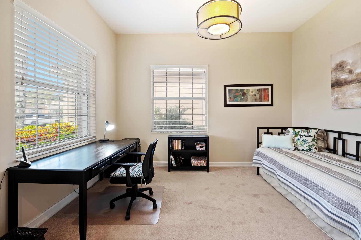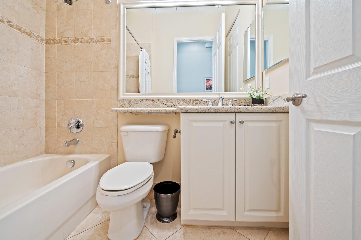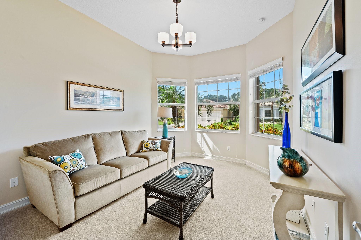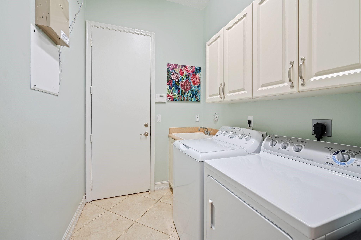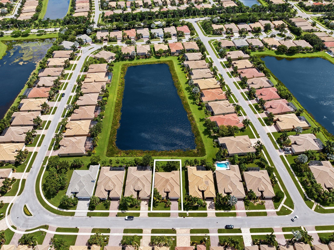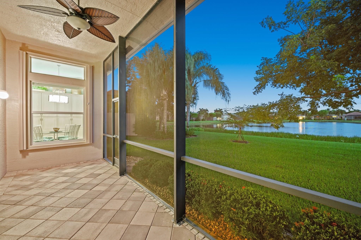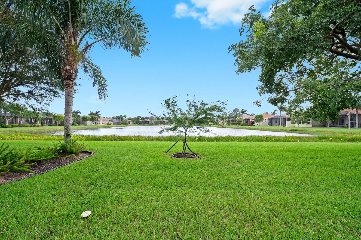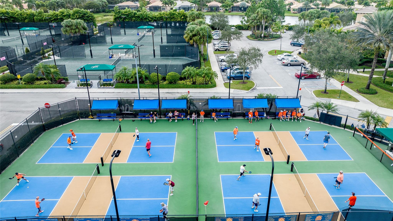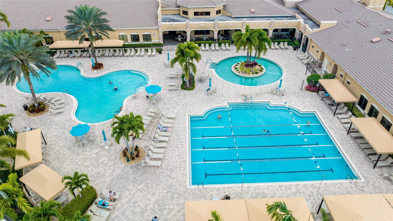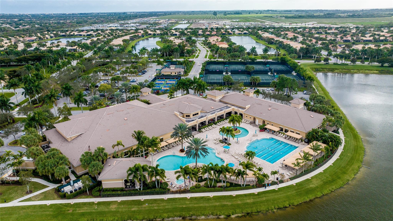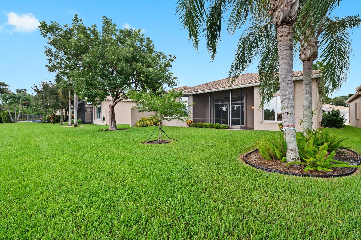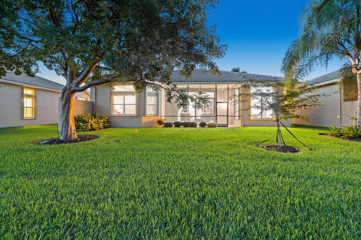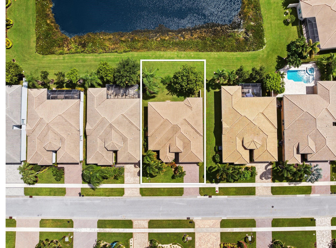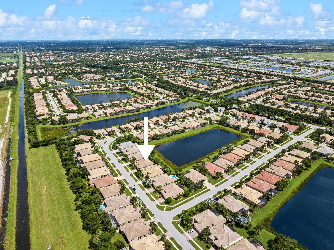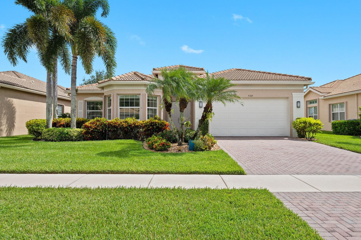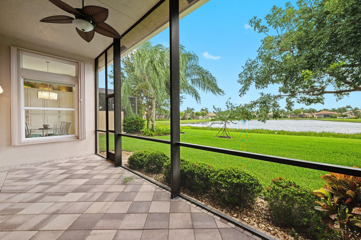9729 S Dovetree Isle Dr
Boynton Beach, FL 33473
For Sale - Active
offered at $819,800
3
bedrooms
2
baths
2,254 sq.ft.
sq ft
$364
price per sf
Single Family
property type
13 Days
time on market
2011
yr. built
7,017 sq ft
lot size
Beautiful 3-bedroom, 2.5-bathroom lakefront home in Valencia Reserve. Impressive entrance leads to an open concept layout perfect for modern living and entertaining, formal living room and dining features coffered ceiling, & vaulted ceilings. Dream kitchen boasts granite countertops, wood cabinetry & high-end stainless steel appliances. The primary suite includes two walk-in closets and a spa-like bathroom. Two guest rooms share a full bathroom, plus there’s a separate powder room for visitors. Enjoy the fully enclosed patio surrounded by lush landscaping and serene lake views. The home has accordion shutters and various upgrades for peace of mind. Valencia Reserve of...fers a luxurious clubhouse with a fitness center, pools, and numerous clubs, including tennis and pickleball courts.
No upcoming open house dates. Check back later.
Bedrooms
- Total Bedrooms: 3
Bathrooms
- Full bathrooms: 2
Appliances
- Dryer
- Dishwasher
- ElectricRange
- Disposal
- Microwave
- Refrigerator
- Washer
Architectural Style
- OneStory
Association
- Association Fee: $718
- Association Fee Frequency: Monthly
Community Features
- Clubhouse
- Gated
- Pool
- Sidewalks
Construction Materials
- Block
Cooling
- CentralAir
- Electric
Exterior Features
- EnclosedPorch
- Lighting
- StormSecurityShutters
Flooring
- Carpet
- Tile
Frontage Type
- Waterfront
Heating
- Central
- Electric
Interior Features
- BreakfastArea
- ConvertibleBedroom
- ClosetCabinetry
- DiningArea
- SeparateFormalDiningRoom
- DualSinks
- EatinKitchen
- GardenTubRomanTub
- MainLevelPrimary
- Pantry
- SplitBedrooms
- SeparateShower
- WalkInClosets
Laundry Features
- LaundryTub
Lot Features
- SprinklersAutomatic
- Item14Acre
Parking Features
- Attached
- Driveway
- Garage
- GarageDoorOpener
Patio and Porch Features
- Porch
- Screened
Pets Allowed
- NoPetRestrictions
- Yes
Pool Features
- None
- Community
Property Condition
- Resale
Roof
- Barrel
Sewer
- PublicSewer
Utilities
- CableAvailable
View
- Lake
Waterfront Features
- LakeFront
- Other
WaterSource
- Public
Window Features
- Sliding
Rooms
- UtilityRoom
- Bedroom3
- Bedroom2
- Patio
- PrimaryBedroom
- Kitchen
- DiningRoom
- FamilyRoom
Schools in this school district nearest to this property:
Schools in this school district nearest to this property:
To verify enrollment eligibility for a property, contact the school directly.
Listed By:
The Keyes Company
Data Source: Beaches (Trestle)
MLS #: F10459299
Data Source Copyright: © 2024 Beaches (Trestle) All rights reserved.
This property was listed on 9/3/2024. Based on information from Beaches (Trestle) as of 9/13/2024 1:25:47 AM was last updated. This information is for your personal, non-commercial use and may not be used for any purpose other than to identify prospective properties you may be interested in purchasing. Display of MLS data is usually deemed reliable but is NOT guaranteed accurate by the MLS. Buyers are responsible for verifying the accuracy of all information and should investigate the data themselves or retain appropriate professionals. Information from sources other than the Listing Agent may have been included in the MLS data. Unless otherwise specified in writing, Broker/Agent has not and will not verify any information obtained from other sources. The Broker/Agent providing the information contained herein may or may not have been the Listing and/or Selling Agent.
